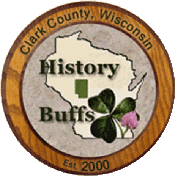Church: Withee – St. John's (New Church Dedication – Nov 1968)
Transcriber:
stan@wiclarkcountyhistory.org
Surnames: Knoppel, Rohland, Cizek, Urman, Wendling, Predoehl, Laabs
---------Source: OWEN ENTERPRISE (Owen, Clark County, Wis.) 07 Nov 1968
The total attendance at the dedication of the new building at St. John's
Lutheran Church, Withee, Sunday, November 3, 1968, numbered nearly 1,000 for the
three services, with many more coming for the open house and reception at 4:00
p.m.
Guests from South Dakota, Illinois, Kansas, Minnesota, Southern Wisconsin, and
the Owen-Withee community and surrounding communities, joined the members in the
dedication of the worship and education facilities, and in a service of praise
and thanksgiving.
Speakers for the event were three sons of the congregation, the Rev. Gene
Knoppel of Blue Island, Ill., the Rev. Curtis Rohland of Kansas City, Kansas,
and the Rev. C.J. Cizek of Chippewa Falls. Rev. L.A. Urman of St. John's was
liturgist.
Nazareth Lutheran Church served the Dedication Dinner at its parish hall.
Three former pastor and wives of the St. John's congregation attended the
services: the Rev. and Mrs. E.L. Wendling of Gilman; the Rev. and Mrs. T.C.
Predoehl of Waupaca, and the Rev. and Mrs. H. Laabs of Mayville. Other special
guests included about 25 residents of the Clark County Hospital who are
affiliated with the St. John's congregation.
A special dedication book was published, which included the order of service, a
history, a verbal tour of the building, photofraphs and acknowledgements.
The book tour points out that the "overall plan of the building suggests
strength and warmth. The low roof gives a feeling of strong shelter, not only
against Wisconsin winters, but against the storms of life. The entrance is
designed to be inviting. The color of the brick was selected to suggest warmth.
Other exterior features of the building include a large cross "witnessing to all
that pass that this is crucified." Forming the backdrop for a church dedicated
to Christ and Him, the cross is a large stained glass window.
Another feature is the bell tower, which holds the 1180 pound bell, which has
served the congregation for 45 years.
The interior of the church is carpeted in green, with oak furniture, open beamed
ceiling, copper light fixtures. The extra-long pews are place at a slant to give
a better view of the altar.
Seating capacity is 240, plus 30 in the choir loft. In addition to the
sanctuary, the first floor includes a pastor's study, work room, vestry, and
mother's room, plus a large entry way.
The lower floor includes nine classrooms, kitchen and fellowship area, which
will seat around 180.
