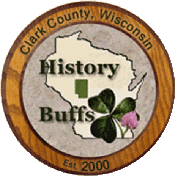News: Greenwood -
Schofield-Drew Home Recognized – Landmark (1983)
Contact: Dolores (Mohr) Kenyon
E-mail:
dolores@wiclarkcountyhistory.org
Surnames: Schofield, Drew, Sias, Burt
----Source: Clark County Press (Neillsville, Clark Co., WI) 2/3/1983
Schofield-Drew Home Recognized – Landmark – Greenwood (1983)
It was about 1856, when Robert Schofield quietly made his way into Clark County.
He was born in 1836 in New York and four years later moved with his parents to
Pennsylvania. The remainder of his life was spent here except from 1859 to 1860
when he made his way down the rivers to the south and back. This may have has
some later influence in building a house in Greenwood.
In 1861 he married Sarah Sias at Weston Rapids, where he owned 400 acres of
land. Sarah died two years later.
By 1870, he owned 300 acres in what is now Greenwood in the area from Schofield
Street south to the creek and from the highway to the river. At that time there
were bridges crossing the river to the islands and to the west bank. A ferry ran
above a rolling dam (back of the Greenwood Cemetery now.). The original
Schofield log house became a school house. It had an irregular post fence so the
cows could not get between. The cattle served as lawn mowers for the streets and
alleys.
It was 1880 when the new house was built. It is recorded as one of the finest
examples of Italianate or Bracketed architectures in the United States. One
cannot easily visualize how modern this mansion was when it was constructed.
There was a windmill to the west of the house to pump the water into a storage
tank in the attic. Each of the bedrooms on the second floor had an alcove with a
marble wash basin and running water. On either side was a carnide light fixture
each with a holder for matches. Thee was also a bathroom on the first floor with
had a lead bathtub.
(Nina Drew now lives in the house and recalls how the lead bathtub was sold in
1947. It made a good down payment on modern plumbing.)
A septic tank was in the yard and the little house behind the big house
(outhouse) was built over the septic tank.
The outhouse was included on the application for listing on the National.
Register of Historic Places. It is now probably the only outhouse on the
National Register. It is designed in the style to match the house. (When the
Drews purchased the property, the outhouse was moved and made into a playhouse
for the children.)
Good Materials Used
The construction of the building shows excellent workmanship and the use of the
finest of materials. “We saw that the windowsills were not rotted and so decided
to restore the building,” Nine Drew recalled. She has done a considerable work
in painting inside the residence. The 40 x 40 main part of the house has 10-foot
sliding doors in arched frames between the hall and rooms. They slide like they
were installed yesterday.
The original zinc and brass chandeliers, which had carbide gas lights, have been
converted to electricity and still grace three rooms, hanging from plaster
medallions on the fourteen-foot ceilings.
With a love for frosted and pressed glass, Schofield imported two panels for the
double door. These have survived through years if renters and periods of being
unoccupied. There are also two smaller panels in the bathroom door.
A non-functioning fireplace is in the living room above which is a mirrored
mantlepiece.
The dining room adjacent to the living room has alternate strips of dark walnut
and light maple flooring.
Kitchen Was Lacking
In keeping with the wealth of the lumber baron Schofield, there is no kitchen in
the main part of the house, but a doorway connects with the servants’ quarters,
a south wing, where the food was prepared. This has been sealed off and now
there are two apartments in that part of the house.
A distinctive feature of the mansion is the elliptically spiraled stairway which
led to a cupola on the roof. The cupola was removed, and a TV antenna is now
there. Ronald Drew, Nina’s son, says he may replace the cupola. The stairway has
an octagonal mahogany newel-post with wood inlay of carved vines. Mahogany
balustrade and moldings still have original finish. There are several niches at
turns in the stairway which gives an impressive feeling of the atmosphere before
the turn of the century.
In keeping with times of the 1880’s, hot water heat was installed in the house;
the radiators are still in good working order. Presently it has hot water heat
fired by natural gas. The storm windows fit perfectly.
The four main rooms on the first floor include a music room which Mrs.
Schofield, the former Miss Burt, used for her singing classes and music
students. Ronald Drew says the legs of the old grand piano are still in the
basement.
The house has been owned by only two families, the Schofields – Robert, his
children and a granddaughter – and the Drews who bought it in 1947. It is
through the efforts of Ronald Drew and his wife Ruth that the building has been
placed in the National Register of Historic Places.
