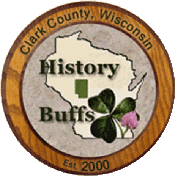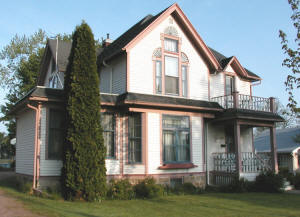 |
10. Klof-Smith, 122 Hewett H. W. Klopf was born in 1856 and came to Neillsville in 1877. At that time, he opened a jewelry business within the C. C. Sniteman Drug Store (Klopf had a counter on the south wall of the store). During the Spanish-American War, Klopf served as a captain in the U.S. Army. For many years, Mrs. Helen Smith lived in the residence. Mrs. Smith is well remembered by many as a captain in the U.S. Army. For many years, Mrs. Helen Smith lived in the residence. Mrs. Smith is well remembered by many as a veteran kindergarten teacher of the Neillsville School District. During the late 1980s and early 1990s, this home became the location of Neillsville's first bed and breakfast inn, "The Blue Bell Inn," operated by Jeanne Reuter. The present owners (2006), Curt and Nancy McCoy, have returned the home to a private residence. B. Harder Sketch. |
 |
11. C. C. Sniteman House (1915-1917)-319 Hewett St. C. C. Sniteman was a graduate of the Philadelphia College of Pharmacy. He had been encouraged to seek a cool climate since he suffered from malaria. For 61 years Sniteman filled prescriptions until his death in 1940 at the age of 91. Sniteman commissioned Chicago architect George Awsumb to design his home. Awsumb's talents had already been observed with his design of the Neillsville Carnegie Library. His intent was that the library and the Sniteman house were to be harmonious in nature. The Sniteman house is a fine representation of Prairie Style architecture. This home is currently (2007) owned by Jess and Pat Johnson. |
 |
12. Johnson-Rude 314 Grand Avenue This home is now (2007) owned by Stacie and Billie Jo Campbell. Please contact us if you know the history of the home. |
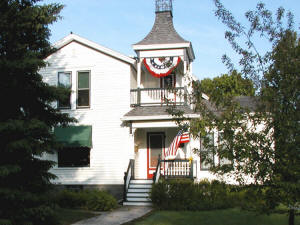 |
13.
Bacon-Webster/Wolff-Roberts' Home |
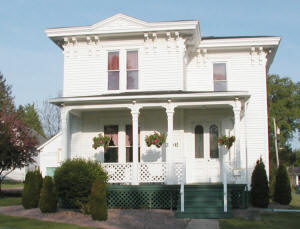 |
14. Tragsdorf -306 Grand Ave. This home was built late in the nineteenth century in the Italianate style on Grand Avenue -- one of Neillsville’s most desirable neighborhoods of the time. A family by the name of Montgomery built the home. In the 1890s, shortly after the home’s construction, the property was purchased by Bernhardt and Bertha Tragsdorf. Bernhardt, or “Benny”, was one of Neillsville’s prominent businessmen – having been a partner in the general merchandise firms of “Balch & Tragsdorf” and “Tragsdorf, Zimmerman & Company”. The Tragsdorf House was home to the family’s seven children: William, Clara, Elsie, Lillian, Freddie, Walter and Edna. After Bernhardt’s death in 1909, the home remained in Bertha’s hands until her death in 1938. Subsequent owners of the home have included: Otto Zaeske and Glenn Short. The home is currently owned by Pete and Sue Ewing. This home is now owned by Pete Ewing, the plumber. B. Harder Sketch. |
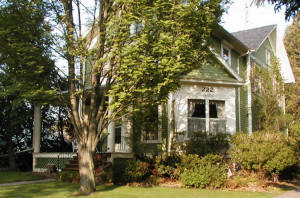 |
15. Lowe-Listeman-222 Grand Ave. Tom Lowe built this house and his brother Jess built the house to the north. Both brothers owned and operated a butcher shop on Hewett Street. They shared a large barn on the back of their land between the two houses. After an argument, they had the barn split in half and each brother retained their respective half! Kurt and Margaret Listeman lived here for many years. Margaret's family owned and operated Eilert's Brewery which was located on east 6th Street. The brewery building later housed a bowling alley which burned to the ground. The site is now a parking lot for the Clark County Court House. During her life, Margaret Listeman made a fortune playing the stock market and upon Kurt's death, this fortune was willed to the city to be placed in trust. A secret board distributes these monies to deserving local projects in Margaret's name. The present owners are Dennis & Julie Hauschildt. Alternate View; B. Harder Sketch. |
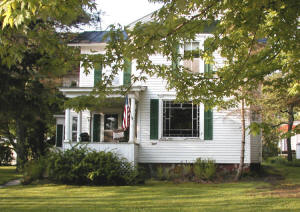 |
16. Claude Sturdevant Home-312 W. 5th Street Solomon F. Jaseph (an early Neillsville businessman) built this home at a cost of $1,500. His was the first home to have electric lights and a lawn in the city. Claude Sturdevant, a lawyer, purchased his home from the Jasephs. In 1899, the kitchen wing was added to the home. After Claude's death, this widow, Jessie, rented rooms to many of the teachers who taught in Neillsville through the years. Claude Sturdevant's ancestors, the John R. Sturdevant family, were early pioneer settlers in Clark County. John Sturdevant served our country in the Civil War, and he was a local judge for many years. The present owner is Mrs. Granville (Fern) Lewis. B. Harder Sketch. |
 |
17. Judge James O'Neil House (circa 1876-1880) James O’Neill came to Neillsville in 1873 to visit his uncle. For a time he practiced law alone, then with partners. He was appointed District Attorney for Clark County in 1887 and then elected in 1888. In 1897 James O’Neill was elected to the bench of the Seventeenth Circuit Court where he served until 1922. The O’Neill house was originally constructed in the Italianate style but has incurred modifications. The structure served as the community’s hospital from 1931-1954, then a nursing home until 1963. The structure has since returned to a private residence and has had its Victorian characteristics restored. Address is 319 State Street. B. Harder Sketch. |
 |
18. The Hoesly house-411 State St. Located at the corner of State and 5th Streets this home is one of Trogner’s carpentry masterpieces. This house was built in 1891, and originally owned by Decatur Dickinson who was a stockholder in the Neillsville Bank and held timberland in Western states. In 1912, Marcus, Sr. and Katherine Hoesly purchased the house for their home. A daughter Ann owned it later. Ann’s brother, Jacob and his wife, Harriet live in a home to the east of that house. Jacob and Harriet’s son, Allen now resides in his grandfather’s house. In 100 years, only two family names have been its owners. This house was built in 1891 by George W. Trogner for Decatur Dickenson. Mr. Dickenson was a veteran of the Civil War and came to Neillsville about 1865. Mr. Dickenson was regarded as “The Dean of Merchants.” He had a general store, was a stockholder in the Neillsville Bank, and held timberland in western states. In 1912, Marcus Sr. and Katherine Hoesly purchased the home. In later years, their two daughters, Ann and Amelia, lived there. Allan Hoesly, grandson of Marcus Hoesly, owns the home now. If you look to the next home to the east on 6th Street you will see what the former carriage house of this home is. It was moved there and became the home of Allan’s parents Jake and Harriet Hoesly. Until Allan added his new garage a few years ago, none of the original buildings had been destroyed. Where the garage now sits was the wood shed. Many of the homes from this era had the main house, a carriage house and a wood shed. One more interesting feature is that this home has an identical floor plan to the brick Lloyd House which you will see later in the tour. Additional Sources: #1, #2, B. Harder Sketch. |
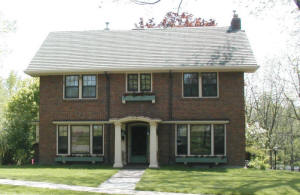 |
19. Forrest D. Calway House-Address is 318 E. 4th Street Forrest D. Calway was the court reporter for Clark County Judge James O’Neill. He became smitten with Judge O’Neill’s daughter Marion and they married in June of 1912. The newlyweds built a home (1917) in the new Colonial Revival style of architecture. The structure exhibits the strong influence of the Arts and Crafts Movement began by Frank Lloyd Wright at the turn of the century. The exterior is somewhat less formal than the Georgian style, from which it derived many characteristics. LR, NR B. Harder Sketch. |
