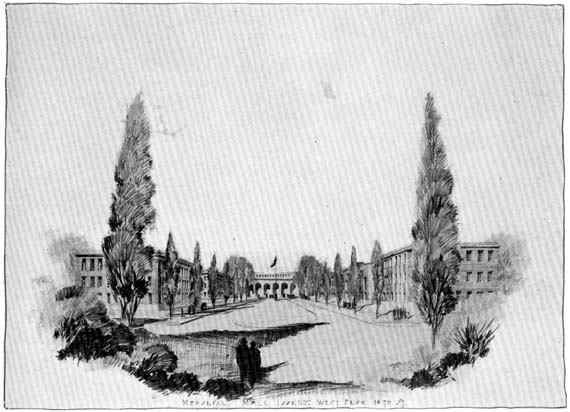gested changes and a readjustment of the plans
incorporating more or less of these suggestions, and this
process repeated again and again, not only brings out
ideas otherwise unavailable, but it makes all interested
parties contributors and thereby secures their interest
and endorsement and, later, their enthusiasm and support.
I do not think we can stress as
fully as we would like, the importance of an adequate
setting for our buildings. We devote untold thousands of
wealth to the development of culture, and culture is the
objective of all our efforts as University people. In
this connection we are quite well aware that it is solely
through the art and the literature of the civilizations
that have gone before us that we have possible way of
judging them and it is only those peoples that develop an
art and a literature of their own that live in history
today. Regardless of how conscious we may be of this fact
it seems that we are overlooking for the most part the
greatest possible opportunity in our failure to
co-ordinate our many beautiful and monumental buildings
into a composite whole that will adequately support their
beauty.
We have often observed that a
cottage with a beautiful setting is a much more beautiful
picture than a mansion without any setting at all.
We have noted, for instance, that
the City of Washington, which during its lifetime has
doubtless had more attention paid to planning than any
other city in America, never seemed to find herself until
recently, at the time of the building of the Lincoln
Memorial. An open mall or fairway was developed between
that building and the Potomac River on the one end and
the Capitol Building on the other. Then the city seemed
to be immediately conscious of the importance of tying
together all the monumental structures of that area into
one great picture which might be supported in time by the
lesser lights of the landscape.
Our conclusion is that in the
building of our landscape it is not the housing problem
that should dominate the scheme, nor should the kind of
house to be built by future administrators of our
University affairs be made the subject of comment or
discussion or planning. On the other hand it is the open
spaces, the fairways, the malls and the vistas that
should dominate the scheme and the building areas along
should be incorporated as a setting for the whole.
In this connection we invite again a
careful study of the illustrations that accompany this
story of our campus plan; that our people may know to
what extent we have undertaken to apply to our picture
the simple principles we have herein enumerated.
Note in detail the fiat tracing of
the University zone, that it is well defined and well
framed, and that it has a veritable series of fairways
and vistas interlocking on numerous axes to form a
comprehensive group of pictures that together make up our
landscape, Two of these vistas are illustrated here in
perspective:
- I. The Stadium Mall (Fourteenth
street to Stadium)
- II. The Quadrangle (Engineering group to
Library)
- Many others equally beautiful are not
illustrated.
- A. Eleventh street fairway, to Engineering
group.
- B. Stadium Walk (with gateway)--Twelfth
street vacated.
- C. Fifteenth street---from State Capitol to
Library
- D. Fifteenth street from Library to State
Capitol.
- E. Library to Women's Gym.
- F. Women's Gym to Library.
- G. Library to Engineering group.
- H. Engineering group to Library
(illustrated).
- I. Fourteenth street to Stadium
(illustrated).
- J. Auditorium to Administration
building.
- K. Administration building to
Auditorium.
Note also the happy use of lower
ground to the north of Auditorium and Women's Gym by a
sort of sunken garden effect, to be made use of for
athletic fields.
After careful study of all, we
cordially invite all friends of our University to
contribute any thought suggestive of improvement.
|
|
GEO. N.
SEYMOUR,
Chairman Campus Planning
Committee
University of Nebraska.
|
Page 6





